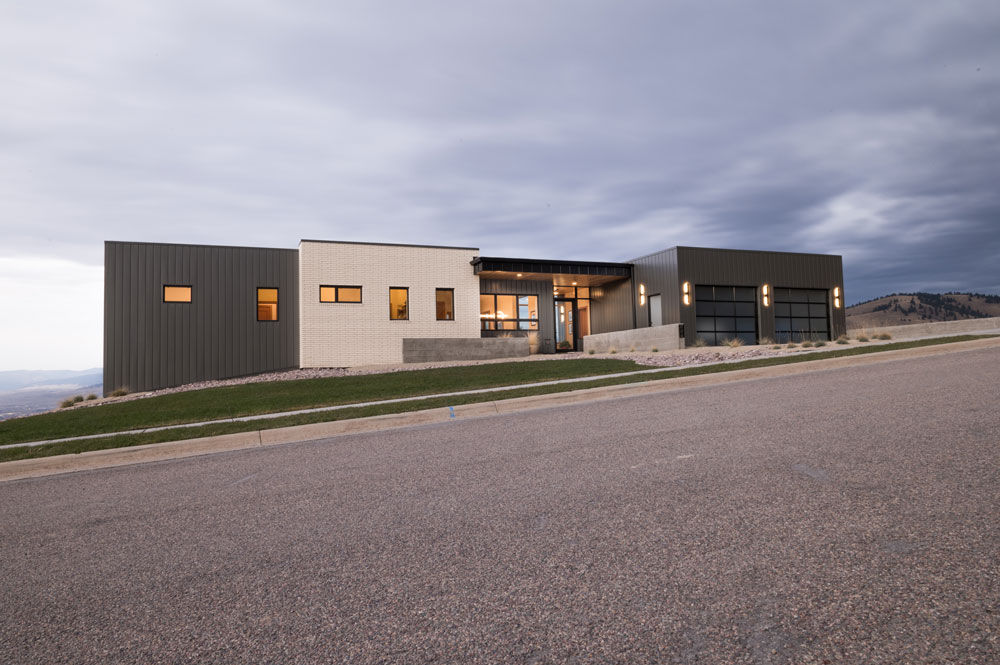top of page
VALLEY VIEW HOUSE
Our clients wanted a small, spare yet comfortable home with an amazing view of the Missoula valley to spend their retirement. We worked closely with the architect to get them a right sized house with a high performance building envelope and a palette of low maintenance finish materials which takes full advantage of the 180 degree views. Threading the needle between cost, durability, energy efficiency and quality was a demanding exercise which resulted in a project that met all of the client’s goals.
LOCATION: Missoula, MT
COMPLETION: 2020
ARCHITECTURAL DESIGNER: Logan Kato, Oz Architecture
DETAILS: 1,627 square-foot house / 838 square-foot detached garage
PHOTOGRAPHER: Isaac Miller
bottom of page


















































