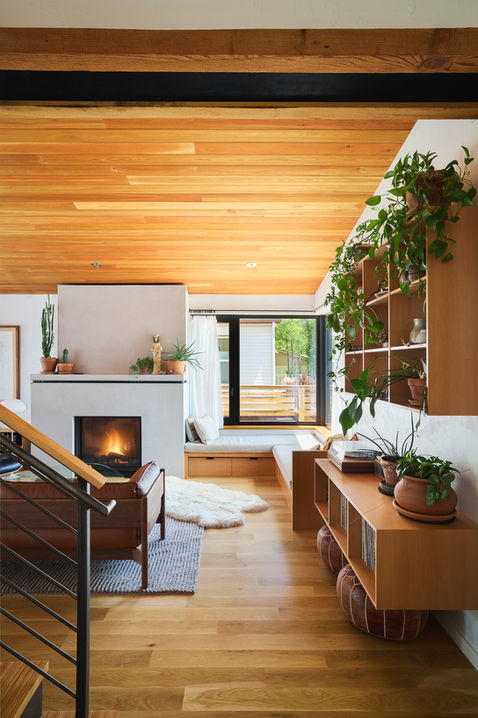LINDEN RESIDENCE
The Linden Street House presents Hone’s take on the modern farmhouse aesthetic with a Sabi twist. This 4+ bedroom, 3000 sf home is clad in a pallet of soft gray lime plaster, ebony stained, and clear wood siding. A steep gabled dark metal roof with trim eaves gives the house a striking street presence. The generous south-facing porch marks the front entry and is a great place to soak up the winter sunshine.
The interior space continues to juxtapose clean, modern lines with tactile materials including reclaimed timber and raw steel, lime plaster, and natural wood finishes. Generous windows bring natural light deep into the house and afford views of Mount Jumbo above the valley.
The building envelope is built to Hone’s high standards for energy efficiency including our standard double stud walls, and <1.0ACH air tightness, as well as high-performance European windows from Zola. Heat pumps provide both space conditioning and domestic hot water.
The backyard features an in-ground plunge pool, sauna, and cold plunge knit together by landscaping, patios, and walkways by Wild Rockies Landscape.
LOCATION: Missoula, MT
COMPLETION: Summer 2023
DETAILS: 3000 SqFt + 250 SqFt sauna & pool house
ARCHITECTURAL DESIGNER: Lucas Dupuis, Hone Architects & Builders
PHOTOGRAPHER: Chuck Collier Schmidt
































